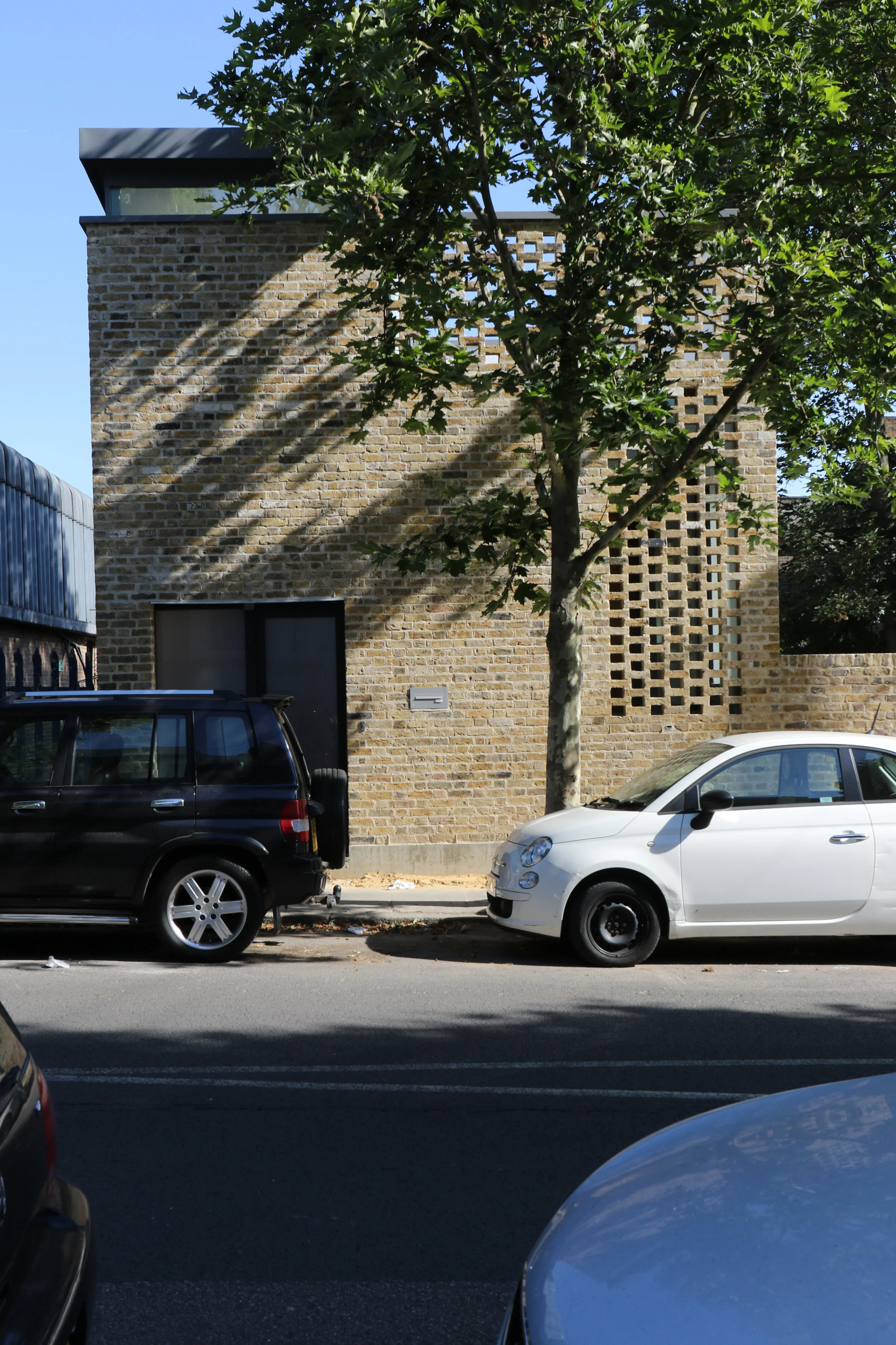A small house has been fitted into the back of the garden of a corner house in Peckham. It sits between a tall stucco and stock brick house and a grey roofed industrial building within the Holly Grove Conservation Area. A tree on Chadwick Road partly shades the house from the sun. The new house sits close to the house in front, but the privacy and access to daylight of both new and old is maintained. The materials of the surrounding buildings are mirrored in the new building, with the grey patinated zinc providing a link with the corrugated asbestos of the factory. Inside the tall staircase links the roof top study with a large basement Living room, and however hot the day, with both the Living room and the roof terrace doors open, the high level study remains cool. The bedroom is separated from the noisy street by a balcony screened with perforated brick. The perforated brick motif extends to the roof garden, providing privacy, but allowing views through it. The basement living room doors are angled to face the sun, and open onto a small private garden. This project is well liked by its users, and owes its existence to the trust of the developer and the perseverance of the builder in a difficult construction process.
Chadwick Road House

Chadwick House in Peckham



